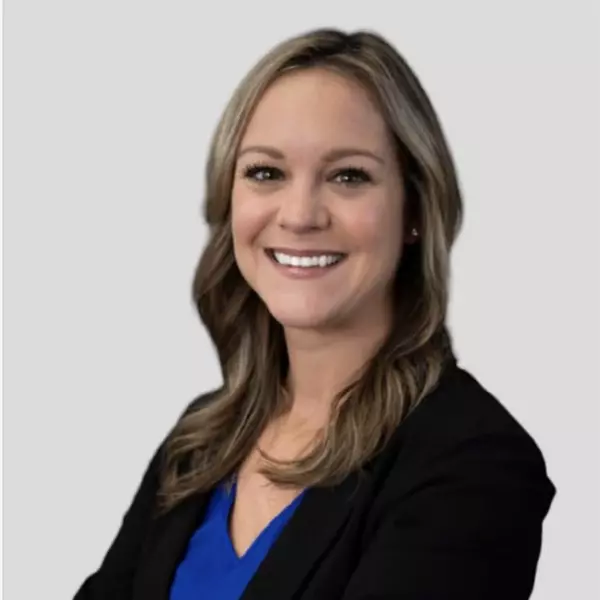For more information regarding the value of a property, please contact us for a free consultation.
Key Details
Sold Price $411,000
Property Type Single Family Home
Sub Type Colonial
Listing Status Sold
Purchase Type For Sale
Square Footage 2,148 sqft
Price per Sqft $191
Subdivision Western Golf Estates
MLS Listing ID 20240094410
Sold Date 02/26/25
Style Colonial
Bedrooms 3
Full Baths 3
Half Baths 1
HOA Fees $10/ann
HOA Y/N yes
Year Built 1998
Annual Tax Amount $5,572
Lot Size 8,276 Sqft
Acres 0.19
Lot Dimensions 70.00 x 120.00
Property Sub-Type Colonial
Source Realcomp II Ltd
Property Description
**UPDATE** Multiple Offers Received. H&B Monday January 6, 2025 at noon.
Welcome to this beautifully maintained colonial in the highly sought-after Western Golf Estates within Livonia Schools! Built in 1998, this home has been lovingly cared for by its original owners and is now ready for its next chapter. Featuring 3 full bathrooms and a convenient half bath on the main floor, along with a main-level laundry room and a home office/library, this layout offers both convenience and flexibility.
The kitchen boasts granite countertops, new stainless steel appliances, and gleaming hardwood floors that continue throughout the home—no carpet here! The finished basement includes a bonus room with an attached full bathroom, perfect for guests, plus plenty of space for entertainment or hobbies.
Major updates include upgraded fiberglass windows, a new roof (2019), a water heater (2019), and a brand-new furnace and AC (installed last week). Outside, you'll find a 14x19 no-maintenance Trex deck with a custom lattice trellis that opens for convenient storage underneath, as well as a 12x16 patio, perfect for relaxing or entertaining. The exterior also features a half-brick façade, a natural gas generator hookup, and the garage has an updated opener. Additional peace of mind comes with two sump pumps, one with a backup battery.
Freshly painted and professionally deep-cleaned, this home is truly move-in ready. Don't miss this opportunity to own a cherished family home that has raised a generation and is ready to welcome its next. Schedule your private showing today!
Location
State MI
County Wayne
Area Livonia
Direction Turn west on Oakley St off of Inskter Rd. Turn right on Western Golf Dr. The house is on your left.
Rooms
Basement Finished
Kitchen Vented Exhaust Fan, Dishwasher, Dryer, Free-Standing Electric Range, Free-Standing Refrigerator, Microwave, Range Hood, Washer
Interior
Hot Water Natural Gas
Heating Forced Air
Cooling Ceiling Fan(s), Central Air
Fireplaces Type Natural
Fireplace yes
Appliance Vented Exhaust Fan, Dishwasher, Dryer, Free-Standing Electric Range, Free-Standing Refrigerator, Microwave, Range Hood, Washer
Heat Source Natural Gas
Laundry 1
Exterior
Exterior Feature Fenced
Parking Features Electricity, Attached
Garage Description 2 Car
Fence Fenced
Roof Type Asphalt
Porch Patio, Porch
Road Frontage Paved
Garage yes
Private Pool No
Building
Lot Description Near Golf Course, Sprinkler(s)
Foundation Basement
Sewer Public Sewer (Sewer-Sanitary)
Water Public (Municipal)
Architectural Style Colonial
Warranty No
Level or Stories 2 Story
Structure Type Brick,Vinyl
Schools
School District Livonia
Others
Pets Allowed Cats OK, Dogs OK
Tax ID 46093040024000
Ownership Short Sale - No,Private Owned
Assessment Amount $118
Acceptable Financing Cash, Conventional, FHA, VA
Listing Terms Cash, Conventional, FHA, VA
Financing Cash,Conventional,FHA,VA
Read Less Info
Want to know what your home might be worth? Contact us for a FREE valuation!

Our team is ready to help you sell your home for the highest possible price ASAP

©2025 Realcomp II Ltd. Shareholders
Bought with Golden Key Realty Group LLC

