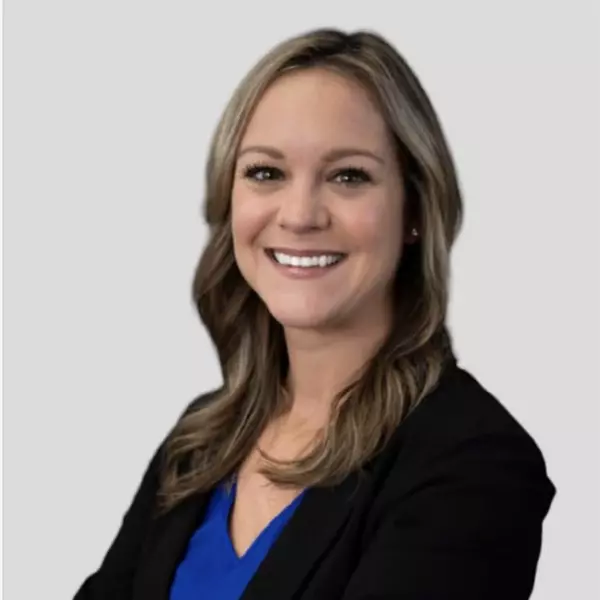For more information regarding the value of a property, please contact us for a free consultation.
Key Details
Sold Price $530,000
Property Type Condo
Sub Type Cape Cod
Listing Status Sold
Purchase Type For Sale
Square Footage 2,700 sqft
Price per Sqft $196
Subdivision Replat No 2 Of Wayne County Condo Sub Plan No 535
MLS Listing ID 20250035196
Sold Date 06/13/25
Style Cape Cod
Bedrooms 3
Full Baths 2
Half Baths 1
HOA Fees $475/mo
HOA Y/N yes
Year Built 2001
Annual Tax Amount $7,140
Property Sub-Type Cape Cod
Source Realcomp II Ltd
Property Description
Welcome to this beautifully updated 3-bedroom, 2.5-bath condo—the largest model in the complex—offering the perfect blend of space, style, and comfort. From the moment you enter the grand two-story foyer, you'll be impressed by the open floor plan and abundance of natural light streaming through a wall of windows overlooking the private yard. The spacious living room features a vaulted ceiling and seamlessly flows into the formal dining area, making it ideal for entertaining. The upgraded kitchen is a chef's dream, boasting light maple cabinetry, a tile backsplash, granite countertops, island seating, and warm wood flooring. The first-floor primary suite offers convenience and privacy with its en-suite bath and walk-in closet. Upstairs, you'll find two generously sized bedrooms, each with their own walk-in closet, perfect for family, guests, or a home office. Enjoy ample storage in the unfinished basement, and take comfort in recent updates including: Interior painted (2021), Tankless hot water heater (2020), Deck stained (2024), Roof and gutters replaced (2024). This sought-after community features a clubhouse and pool, enhancing your lifestyle with added leisure and amenities. Don't miss the opportunity to own this exceptional home!
Location
State MI
County Wayne
Area Northville Twp
Direction Beck Road south of 6 Mile, left on Brandywine Blvd, immediate left on Lochmoor.
Rooms
Basement Unfinished
Kitchen Built-In Electric Oven, Dishwasher, Disposal, Dryer, Free-Standing Gas Range, Microwave, Trash Compactor, Washer
Interior
Hot Water Natural Gas, Tankless
Heating Forced Air
Cooling Central Air
Fireplaces Type Gas
Fireplace yes
Appliance Built-In Electric Oven, Dishwasher, Disposal, Dryer, Free-Standing Gas Range, Microwave, Trash Compactor, Washer
Heat Source Natural Gas
Laundry 1
Exterior
Exterior Feature Club House, Pool – Community
Parking Features Door Opener, Attached
Garage Description 2 Car
Roof Type Asphalt
Road Frontage Paved, Private
Garage yes
Private Pool 1
Building
Foundation Basement
Sewer Public Sewer (Sewer-Sanitary)
Water Public (Municipal)
Architectural Style Cape Cod
Warranty No
Level or Stories 1 1/2 Story
Structure Type Brick,Vinyl
Schools
School District Northville
Others
Pets Allowed Number Limit
Tax ID 77062020042000
Ownership Short Sale - No,Private Owned
Acceptable Financing Cash, Conventional
Listing Terms Cash, Conventional
Financing Cash,Conventional
Read Less Info
Want to know what your home might be worth? Contact us for a FREE valuation!

Our team is ready to help you sell your home for the highest possible price ASAP

©2025 Realcomp II Ltd. Shareholders
Bought with KW Professionals Brighton

