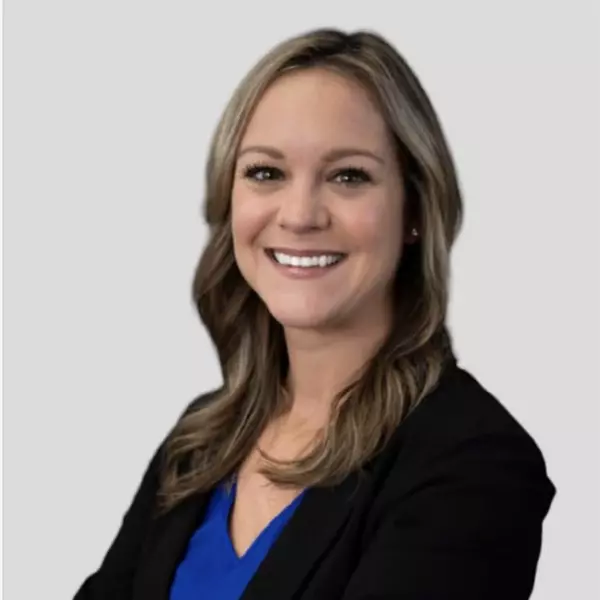For more information regarding the value of a property, please contact us for a free consultation.
Key Details
Sold Price $460,000
Property Type Single Family Home
Sub Type Bungalow
Listing Status Sold
Purchase Type For Sale
Square Footage 1,734 sqft
Price per Sqft $265
Subdivision Amndp Of St Clair Park Sub
MLS Listing ID 20250034744
Sold Date 06/20/25
Style Bungalow
Bedrooms 3
Full Baths 2
Half Baths 1
HOA Y/N no
Year Built 1936
Annual Tax Amount $8,098
Lot Size 8,712 Sqft
Acres 0.2
Lot Dimensions 50.00 x 178.80
Property Sub-Type Bungalow
Source Realcomp II Ltd
Property Description
This gorgeous 1936 downtown Grosse Pointe English Bungalow is within walking distance of all the Village offers. Stroll in moments to Trader Joe's, "Music on the Plaza" on Thursday evenings, and all the delicious restaurants. Walk to private Neff Park with a swimming pool and playground, and even join the Grosse Pointe Boat Club. Your own deep backyard is a private oasis with a built-in grill and honeysuckle-covered trellis over your brick patio. Go further back to your shed and enjoy the green area with friends around a fire pit. Your lower level and 2-car garage hold all you need to store. Enjoy three bedrooms (two upstairs, one down), and your main floor home office can become a 4th bedroom if desired. Wood floors are everywhere, you have a sparkling kitchen with all stainless steel appliances, large closets with one of cedar, and a natural fireplace with an electric start to warm your winter nights. Your main suite upstairs is two rooms that can host a home gym, nursery, or separate sleeping area for another. The partially finished lower level even has an additional toilet for yet another office or bedroom. Recent updates include: 2013 new basement refrigerator, 2017 new front crock, 2019 new GE stove and microwave, 2020 new Samsung refrigerator, 2021 new Bosch dishwasher, 2024 new water heater. Come experience the Grosse Pointe lifestyle and make this home your own!
Location
State MI
County Wayne
Area Grosse Pointe
Direction Kercheval, go east on St Clair
Rooms
Basement Partially Finished
Kitchen Dishwasher, Disposal, Free-Standing Gas Range, Free-Standing Refrigerator, Ice Maker, Microwave, Stainless Steel Appliance(s)
Interior
Interior Features Smoke Alarm, 100 Amp Service, Circuit Breakers, Entrance Foyer, Humidifier, Programmable Thermostat, Security Alarm (rented), Furnished - No
Hot Water ENERGY STAR® Qualified Water Heater, Natural Gas
Heating Forced Air
Cooling Central Air
Fireplaces Type Natural
Fireplace yes
Appliance Dishwasher, Disposal, Free-Standing Gas Range, Free-Standing Refrigerator, Ice Maker, Microwave, Stainless Steel Appliance(s)
Heat Source Natural Gas
Laundry 1
Exterior
Exterior Feature BBQ Grill, Fenced, Pool – Community, Pool - Inground
Parking Features Detached
Garage Description 2 Car
Fence Back Yard
Roof Type Asphalt
Porch Porch - Covered, Patio, Porch, Terrace, Patio - Covered, Covered
Road Frontage Paved
Garage yes
Private Pool Yes
Building
Foundation Basement
Sewer Public Sewer (Sewer-Sanitary)
Water Public (Municipal)
Architectural Style Bungalow
Warranty No
Level or Stories 2 Story
Additional Building Shed
Structure Type Brick
Schools
School District Grosse Pointe
Others
Pets Allowed Yes
Tax ID 37002040097004
Ownership Short Sale - No,Private Owned
Acceptable Financing Cash, Conventional
Listing Terms Cash, Conventional
Financing Cash,Conventional
Read Less Info
Want to know what your home might be worth? Contact us for a FREE valuation!

Our team is ready to help you sell your home for the highest possible price ASAP

©2025 Realcomp II Ltd. Shareholders
Bought with REO-TCBeulah-Frankfort-233027

