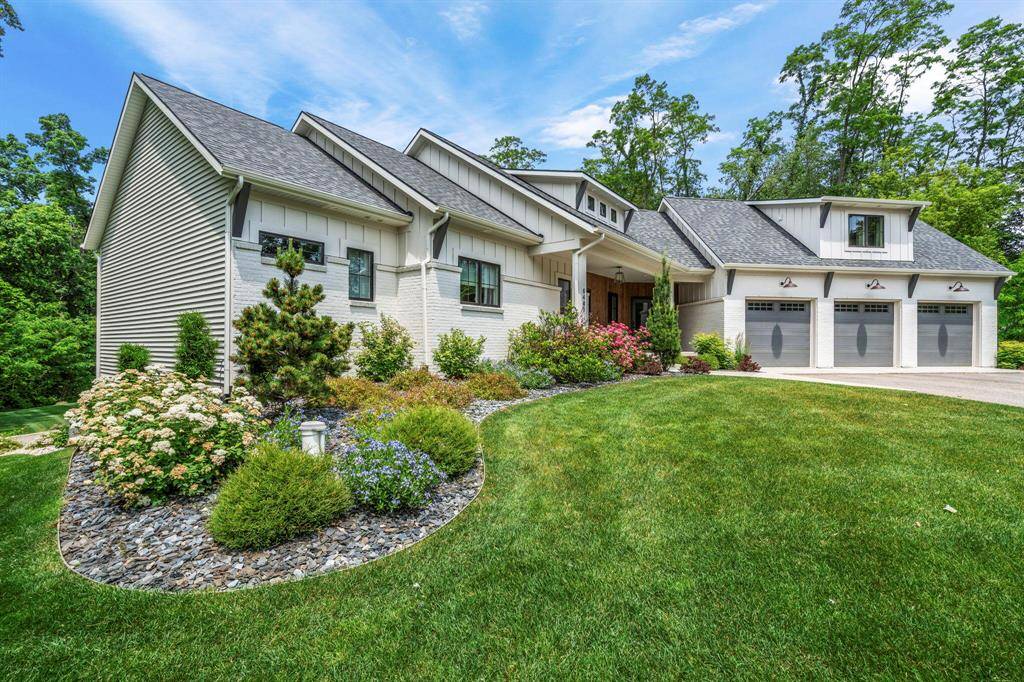For more information regarding the value of a property, please contact us for a free consultation.
Key Details
Sold Price $1,475,000
Property Type Single Family Home
Sub Type Ranch,Craftsman
Listing Status Sold
Purchase Type For Sale
Square Footage 2,896 sqft
Price per Sqft $509
Subdivision Bailey Mack
MLS Listing ID 65025029568
Sold Date 07/17/25
Style Ranch,Craftsman
Bedrooms 5
Full Baths 3
Half Baths 1
HOA Fees $83/ann
HOA Y/N yes
Year Built 2021
Annual Tax Amount $8,910
Lot Size 3.900 Acres
Acres 3.9
Lot Dimensions Irregular
Property Sub-Type Ranch,Craftsman
Source Greater Regional Alliance of REALTORS®
Property Description
Welcome to Your Custom-Built Dream Home! Step into unparalleled luxury with this stunning custom-built residence that redefines modern living. Nestled in a tranquil setting and surrounded by lush woods, this home is designed for both relaxation and entertainment, offering an exquisite lifestyle. Chef's Dream Kitchen:At the heart of this magnificent home lies a chef's kitchen that is truly a culinary masterpiece! Adorned with handmade custom-built cabinets and a striking hood, this space is equipped with top-of-the-line Jenn Air luxury appliances. The impressive 48-inch range top with griddle, double oven, and warming drawer is perfect for gourmet cooking. Enhance your culinary experience with custom quartz countertops, an oversized pantryfeaturing a convenient sink, and a built-in microwave alongside a full-sized upright freezer. Whether you're hosting an intimate dinner or a grand gathering, this kitchen is sure to impress.
Elegant Main Level Living:
The main level boasts a serene primary suite that is your personal retreat. Revel in the spa-like primary bathroom, featuring a large shower and a luxurious freestanding tub for ultimate relaxation. The private laundry area and expansive custom closet make everyday living a breeze. The spacious dining area seamlessly connects to two stunning outdoor living spacesone is a beautifully crafted Azek TimberTech PVC wrapped composite deck, and the other is a cozy screened-in porch with a natural gas fire pit, ideal for alfresco dining overlooking your private, picturesque wooded backyard.
Thoughtfully Designed Spaces:
White oak hardwood flooring graces the main level, providing warmth and sophistication throughout. Venture upstairs to find a versatile bonus area above the garage, featuring two well-appointed bedrooms, a full bath with laundry, and a welcoming sitting area, perfect for guests or gatherings.
Expansive Lower Level:
The lower level is an entertainer's dream! Bathed in natural light from huge windows, the expansive living area is ready for movie
Location
State MI
County Kent
Area Cannon Twp
Direction From Northland Dr, East onto Cannonsburg Rd, North onto Egypt Valley, East onto Bailey Mack Way, home is on the left.From Northland, East onto M44, South onto Egypt Valley, East onto Bailey Mack Way home is on the left.
Rooms
Basement Walk-Out Access
Kitchen Cooktop, Dishwasher, Disposal, Double Oven, Dryer, Freezer, Microwave, Refrigerator, Washer, Bar Fridge, Water Purifier
Interior
Interior Features Smoke Alarm, Carbon Monoxide Alarm(s), Humidifier, Laundry Facility, Other, Water Softener (owned), Wet Bar
Hot Water Natural Gas
Heating Forced Air
Cooling Central Air
Fireplaces Type Gas
Fireplace yes
Appliance Cooktop, Dishwasher, Disposal, Double Oven, Dryer, Freezer, Microwave, Refrigerator, Washer, Bar Fridge, Water Purifier
Heat Source Natural Gas
Laundry 1
Exterior
Exterior Feature Fenced
Parking Features Door Opener, Attached
Roof Type Asphalt,Composition
Porch Porch - Covered, Deck, Porch
Road Frontage Private, Paved
Garage yes
Private Pool No
Building
Lot Description Wooded, Sprinkler(s)
Foundation Basement
Sewer Septic Tank (Existing)
Water Well (Existing)
Architectural Style Ranch, Craftsman
Level or Stories 2 Story
Structure Type Brick,Vinyl,Wood
Schools
School District Rockford
Others
Tax ID 411116301012
Acceptable Financing Cash, Conventional, FHA, USDA Loan (Rural Dev), VA, Other
Listing Terms Cash, Conventional, FHA, USDA Loan (Rural Dev), VA, Other
Financing Cash,Conventional,FHA,USDA Loan (Rural Dev),VA,Other
Read Less Info
Want to know what your home might be worth? Contact us for a FREE valuation!

Our team is ready to help you sell your home for the highest possible price ASAP

©2025 Realcomp II Ltd. Shareholders
Bought with Real Estate One-Commerce

