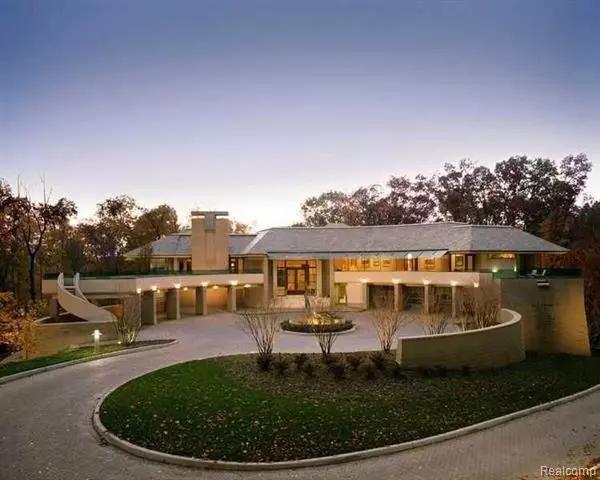For more information regarding the value of a property, please contact us for a free consultation.
Key Details
Sold Price $3,750,000
Property Type Single Family Home
Sub Type Contemporary
Listing Status Sold
Purchase Type For Sale
Square Footage 9,648 sqft
Price per Sqft $388
Subdivision Suprvr'S Plat Barton Hills
MLS Listing ID 218041987
Sold Date 03/08/19
Style Contemporary
Bedrooms 6
Full Baths 7
Half Baths 5
HOA Fees $116/ann
HOA Y/N yes
Originating Board Realcomp II Ltd
Year Built 1998
Annual Tax Amount $63,573
Lot Size 4.580 Acres
Acres 4.58
Lot Dimensions Irregular
Property Description
A gated entry to a winding circle drive with fountain welcomes you to this magnificent Young & Young designed masterpiece set high upon a Knoll on 4.5 peaceful, wooded acres overlooking Barton Pond. Superior craftsmanship and intricate details throughout. Enjoy features including water and nature views with an abundance of glass, custom lighting, gallery halls, cantilevered terraces and beautiful natural elements. Stunning great room and gracious dining room for entertaining. Chef's kitchen w/breakfast area, fireplace & keeping room adjacent to solarium w/terrace and sunset views over the water. Four ensuite bedrooms, an au pair suite & luxurious master wing complete w/fireplace, spa bath, dressing rooms and private access to dual offices. Incredible walkout lower level offers theatre room, family room, 2nd kitchen/bar area overlooking fully equipped fitness center w/steam room, sauna & hot tub. Security system, elevator, 8-car garage and an additional 4 carports.
Location
State MI
County Washtenaw
Area Barton Hills Vlg
Direction Take Barton Shore Drive west off Whitmore Lake Rd.
Body of Water Barton Pond
Rooms
Basement Daylight, Finished, Walkout Access
Kitchen Bar Fridge, Dishwasher, Disposal, Dryer, Microwave, Refrigerator, Range/Stove, Washer
Interior
Interior Features Cable Available, Central Vacuum, Elevator/Lift, High Spd Internet Avail, Humidifier, Intercom, Jetted Tub, Programmable Thermostat, Security Alarm (owned), Sound System, Spa/Hot-tub, Wet Bar
Hot Water Natural Gas
Heating Forced Air, Hot Water, Radiant, Zoned
Cooling Central Air
Fireplaces Type Gas
Fireplace yes
Appliance Bar Fridge, Dishwasher, Disposal, Dryer, Microwave, Refrigerator, Range/Stove, Washer
Heat Source Natural Gas
Exterior
Exterior Feature Chimney Cap(s), Outside Lighting
Parking Features Attached, Direct Access, Door Opener, Electricity, Heated, Workshop
Garage Description 6 or More
Waterfront Description Lake Front,Lake/River Priv
Roof Type Rubber,Slate
Porch Balcony, Patio, Terrace
Road Frontage Paved
Garage yes
Building
Lot Description Hilly-Ravine, Water View, Wooded
Foundation Basement
Sewer Septic-Existing
Water Community
Architectural Style Contemporary
Warranty No
Structure Type Brick,Stone,Stucco/EIFS,Other
Schools
School District Ann Arbor
Others
Tax ID IB0908375011
Ownership Private Owned,Short Sale - No
SqFt Source PRD
Acceptable Financing Cash, Conventional
Listing Terms Cash, Conventional
Financing Cash,Conventional
Read Less Info
Want to know what your home might be worth? Contact us for a FREE valuation!

Our team is ready to help you sell your home for the highest possible price ASAP

©2025 Realcomp II Ltd. Shareholders
Bought with The Charles Reinhart Company



