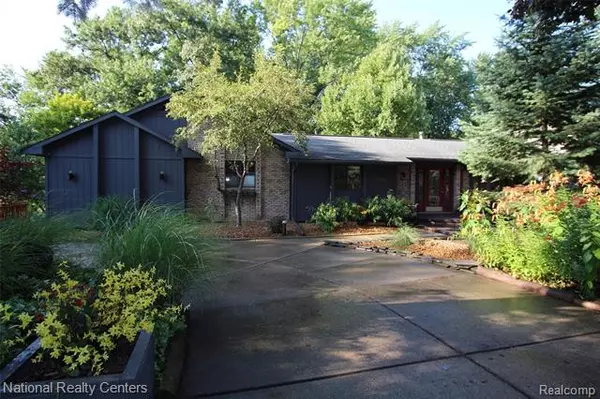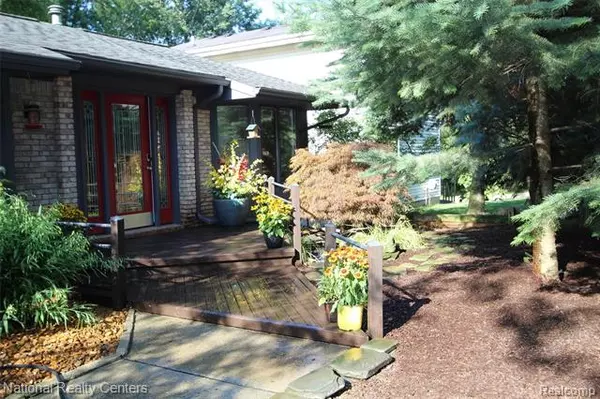For more information regarding the value of a property, please contact us for a free consultation.
Key Details
Sold Price $360,000
Property Type Single Family Home
Sub Type Ranch
Listing Status Sold
Purchase Type For Sale
Square Footage 1,896 sqft
Price per Sqft $189
Subdivision Crystal Beach Country Club
MLS Listing ID 219078385
Sold Date 09/04/19
Style Ranch
Bedrooms 4
Full Baths 2
Half Baths 1
HOA Y/N no
Originating Board Realcomp II Ltd
Year Built 1983
Annual Tax Amount $3,009
Lot Size 10,454 Sqft
Acres 0.24
Lot Dimensions 125 x 105
Property Description
Inviting & updated! This 4 bdrm ranch has oodles to offer incl. a spacious, finished, walkout basement w/add. bdrm, dry bar & abundance of natural light, newer hardwood floors, remodeled granite kitchen w/maple cabinets, oversized island, ss appl. & more natural light! Bar in dining space includes wine fridge, shelving & built-ins. Huge mst bdrm has vaulted ceilings, wic, large remodeled bath & overlooks the serenity behind this home. 2 car garage/business studio/man or she cave is finished, heated w/1/2 bath. Whole house has livable sq ft of 3400! Back yard has privacy fencing & extensive decking/patio which overlooks woodlands with a variety of wild life. Opt beach assoc w/club house, boat launch & park on all sports Middle Straits Lk. Local Bloomer park offers paved boat launch w/parking, picnic area, trails, play structures/bskt ball cts, etc. Great location w/easy access to major x-ways, shopping & golf courses. Walled lake Schools. batvi
Location
State MI
County Oakland
Area West Bloomfield Twp
Direction North on Haggerty to E on Richardson to house on the left
Body of Water Middle Straits
Rooms
Other Rooms Bedroom - Mstr
Basement Daylight, Finished, Walkout Access
Kitchen Bar Fridge, Dishwasher, Disposal, Dryer, Microwave, Refrigerator, Range/Stove, Washer
Interior
Interior Features Carbon Monoxide Alarm(s), ENERGY STAR Qualified Light Fixture(s), Jetted Tub, Programmable Thermostat, Water Softener (owned)
Hot Water Natural Gas
Heating Baseboard, Hot Water
Cooling Ceiling Fan(s), Central Air
Fireplace no
Appliance Bar Fridge, Dishwasher, Disposal, Dryer, Microwave, Refrigerator, Range/Stove, Washer
Heat Source Natural Gas
Exterior
Exterior Feature Fenced, Outside Lighting
Parking Features Attached, Basement Access, Direct Access, Electricity, Heated, Side Entrance
Garage Description 2 Car
Waterfront Description Lake/River Priv
Water Access Desc All Sports Lake,Boat Facilities,Swim Association
Roof Type Asphalt
Porch Deck, Patio, Porch, Porch - Covered
Road Frontage Paved
Garage yes
Building
Foundation Basement
Sewer Sewer-Sanitary
Water Water at Street, Well-Existing
Architectural Style Ranch
Warranty Yes
Level or Stories 1 Story
Structure Type Brick,Wood
Schools
School District Walled Lake
Others
Pets Allowed Yes
Tax ID 1818157031
Ownership Private Owned,Short Sale - No
SqFt Source TWP
Acceptable Financing Cash, Conventional, FHA
Rebuilt Year 2019
Listing Terms Cash, Conventional, FHA
Financing Cash,Conventional,FHA
Read Less Info
Want to know what your home might be worth? Contact us for a FREE valuation!

Our team is ready to help you sell your home for the highest possible price ASAP

©2025 Realcomp II Ltd. Shareholders
Bought with Quest Realty LLC



