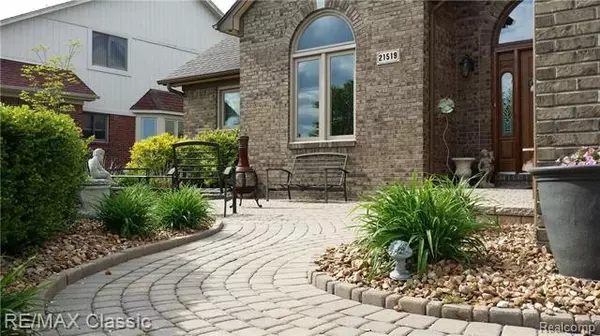For more information regarding the value of a property, please contact us for a free consultation.
Key Details
Sold Price $335,000
Property Type Single Family Home
Sub Type Colonial
Listing Status Sold
Purchase Type For Sale
Square Footage 2,868 sqft
Price per Sqft $116
Subdivision Edinburgh Estates Sub
MLS Listing ID 217038991
Sold Date 07/11/17
Style Colonial
Bedrooms 4
Full Baths 2
Half Baths 2
Construction Status Platted Sub.
HOA Fees $10/ann
HOA Y/N yes
Originating Board Realcomp II Ltd
Year Built 2000
Annual Tax Amount $3,883
Lot Size 9,147 Sqft
Acres 0.21
Lot Dimensions 70x70x132x132
Property Description
Fabulous Edinburgh sub split-level w/expansive 1st fl Master Ste & 1st fl office/den. You'll be captivated by the great rm vaulted ceiling complemented by center FP & flooring. Updated kitchen w/stunning granite, lighting & newer appliances (2016) stay. Powder rm w/newer granite. Freshly painted t/o most of 2800+ sq ft home. Finished basement w/wet bar, slot machine, pool table & kegerator to stay as a convenience to Sellers. Basement bath plumbed for shower. Newer stamped concrete patio, driveway extension & walk to the back of the home & front patio/porch=super curb appeal. Enjoy the private, fenced & larger "than most Macomb" lots. Newer Wallside Windows (2014), entry door & insulated garage door (2016), water heater-May 2017. Home is wonderfully illuminated w/soffit lights & outlets for Christmas lights. 1-year Home Warr to new owners. M-F, pls 6 hr notice to show. ALL buyers must be accompanied by licensed real estate agent/broker. All mounted TVs & landscape statues excluded.
Location
State MI
County Macomb
Area Macomb Twp
Direction South off 23 Mile on Murray, east on Sabrina to Marina Circle
Rooms
Basement Finished
Kitchen Disposal, Dryer, ENERGY STAR® qualified dishwasher, ENERGY STAR® qualified refrigerator, Microwave, Stove, Washer
Interior
Interior Features Air Cleaner, Cable Available, Carbon Monoxide Alarm(s), High Spd Internet Avail, Humidifier, Jetted Tub, Programmable Thermostat, Wet Bar
Hot Water ENERGY STAR® Qualified Water Heater, Natural Gas
Heating Forced Air
Cooling Ceiling Fan(s), Central Air
Fireplaces Type Gas
Fireplace yes
Appliance Disposal, Dryer, ENERGY STAR® qualified dishwasher, ENERGY STAR® qualified refrigerator, Microwave, Stove, Washer
Heat Source Natural Gas
Exterior
Exterior Feature Fenced, Outside Lighting, Satellite Dish
Parking Features Attached, Direct Access, Door Opener, Electricity
Garage Description 2 Car
Roof Type Asphalt
Porch Patio, Porch
Road Frontage Paved
Garage yes
Building
Foundation Basement
Sewer Sewer-Sanitary
Water Municipal Water
Architectural Style Colonial
Warranty No
Structure Type Brick,Wood
Construction Status Platted Sub.
Schools
School District Chippewa Valley
Others
Tax ID 0822231007
Ownership Private Owned,Short Sale - No
SqFt Source PRD
Acceptable Financing Cash, Conventional, VA
Rebuilt Year 2015
Listing Terms Cash, Conventional, VA
Financing Cash,Conventional,VA
Read Less Info
Want to know what your home might be worth? Contact us for a FREE valuation!

Our team is ready to help you sell your home for the highest possible price ASAP

©2025 Realcomp II Ltd. Shareholders



